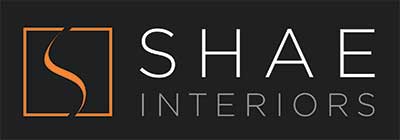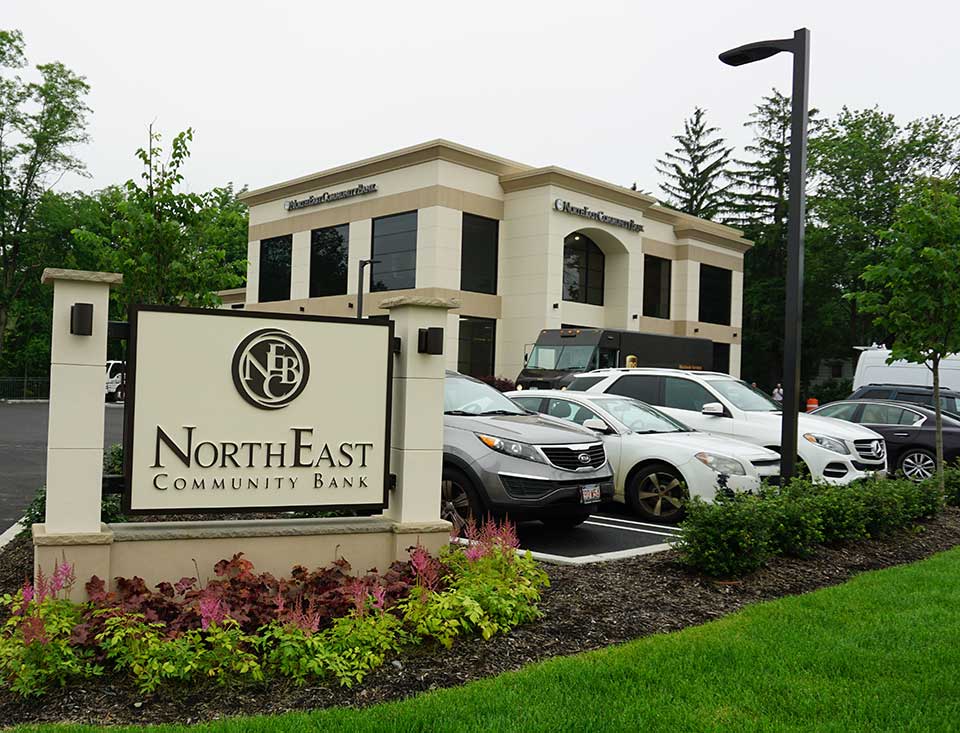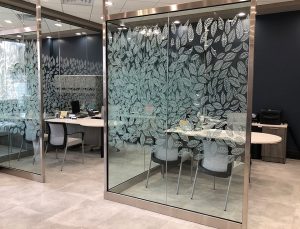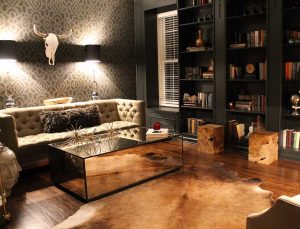Commercial Interior Design Bank, Monroe NY
A new build design for NorthEast Community Bank was faced with a unique challenge.
The new building is located on the site of a long-standing, much-loved ice cream stand and would have big shoes to fill.
A two-story, contemporary building with many offices and multiple conference rooms addressed the bank needs. But the bank had to go beyond the ordinary to win over the local community.
Designed for Function, Privacy and Visual Interest
We added comfortable lounge areas with inviting seating, feature walls and a fireplace where account managers can hold informal meetings and clients can relax while waiting for a meeting.
Full-height windows are balanced with full-height glass walls to allow views of the outdoors from any interior location while providing acoustical privacy.
A custom mobile was designed for the vestibule, pulling colors from artwork throughout the bank. Cleverly-positioned air vents provide a dazzling show for all who enter.
A neutral color palette and loads of texture add depth to the interiors. Softly-lit coves located throughout the bank are defined with layered paint colors and reflected in the flooring patterns.
Stone used on the first-floor feature wall was also used on the second floor fireplace wall, pulling the design throughout the building.
This was a wonderful collaborative project between of Shae Interiors, John Till Architect, Meridian Construction and Ekko Mobiles.




